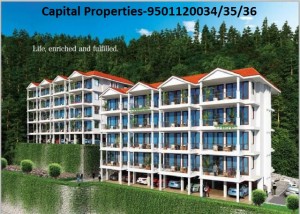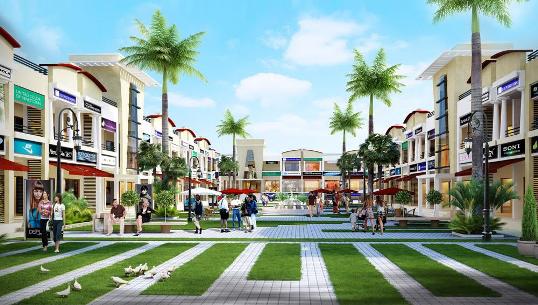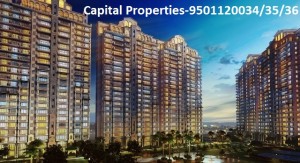 Barog is a destination thats waiting to be found. Named after the army officer who built the railway tunnel, Barog is located at an altitude of 6,000 feet and is lush with green forests full of pine trees and such. Well connected, Quiet and serene, It offers majestic views of the hills around it. There are several places around the woods that make up for a wonderful day out with the family.Fancy a pizza, A steaming hot cup of coffee, A stuffed parantha or something a little more elaborate? With gianis and cafe coffee day a short drive away, The woods is close to lifes little indulgences.
Barog is a destination thats waiting to be found. Named after the army officer who built the railway tunnel, Barog is located at an altitude of 6,000 feet and is lush with green forests full of pine trees and such. Well connected, Quiet and serene, It offers majestic views of the hills around it. There are several places around the woods that make up for a wonderful day out with the family.Fancy a pizza, A steaming hot cup of coffee, A stuffed parantha or something a little more elaborate? With gianis and cafe coffee day a short drive away, The woods is close to lifes little indulgences.
Located on nh-22, The woods is close to everything and yet secluded. Barog market is just a ten-Minute walk, And barog station and himachal tourisms hotel pinewood are also just a few minutes away. If you just want to stay home, A home delivery tie-Up with dominos pizza, Sagar ratna, Republic of chicken, Hot millions and others brings food satisfaction right to the doorstep. It is ideal to live in and as a quick getaway.Walk into an apartment in the woods and youll know almost immediately that you are in a home. As you walk around spaces bathed in glorious sunshine and cooled by crisp, Clean air, You’ll see firsthand the impeccable fit and finishes. Look out of the window and let your mind and eyes take in the wonderful vistas that mother nature has painted at leisure. Rejoice in the fact that you’ve taken one of the best decisions of your life, And can call the woods home.
Freehold apartments located on NH-22, That non-Himachalis can own:
Premium 1 & 2 bedroom home
- Ground + 3 floors
- Stilt parking for cars
- Modern elevators
- 6.5 meter wide internal roads
- Power back-Up for services
- Inverters in each apartment
- Club with gym and dining
- Facilities for indoor sports
- Recreation areas for kids
- Daily-Needs shopping in the vicinity
- Nearly 78% open area
- Rainwater harvesting
- Landscaped greens
- Laundry facilities
- Dormitory for domestic helps
Technical Specifications:-
- STRUCTURE Earthquake Resistant R.C.C. frame structure
COMMON AREAS (LOBBY/PASSAGE/STAIRS AND LIFT):
- Floors Good quality granite /marble
- Walls Acrylic emulsion paint on POP punning
- Ceiling Oil bound distemper
- Railing Stainless Steel Railing
- Life Front with special Stone permanent polish.
INTERNAL AREAS DRAWING ROOM/DINNING/PASSAGES/LOBBIES:
- Floor Combination of one or more imported Laminated wooden flooring marble / Vitrified tiles.
- Acrylic emulsion paint on POP punning
- MODULAR KITCHEN Ceramic tiles up to 2’.0” above Counter4 and acrylic emulsion paint On pop punning.
- Ceiling Oil bound distemper.
- Floor Combination of one or more of Vitrified Tiles / Ceramic Tiles/Marble / Stone Counter Prepolished / Granite counter top.
- Cabinets Modular Kitchen under above counter.
- Fitting / Fixtures C.P. Fittings, Stainless Steel Sink, Exhaust Fan.
TOILETS:
Walls Combination of one or more of Vitrified Tiles / Ceramic Tiles/Marble / Stone / Mirror / Acrylic Emulsion paint.
- Floor Combination of one or more of Vitrified Tiles Anti skid Marble / Stone / Mirror / Acrylic Marble stone.
- Counters Prepolished Marble / Granite
- Fittings/Fixtures Modern C.P. Fittings, E.W.C. shower Partition in one bathroom / wash basis with prepolished granite counter,exhaust fan & convectional fittings.
BALCONY:
Floor Combination of one or more of Marble/Tiles/Anti skid / Stones,Ceiling Exterior Paint.
INTERNAL DOORS Painted hardwoods frames with moulded european style shutter.
ENTRANCE DOORS Seasoned hardwood frames with moulded european style shutters
PLUMBING And corrosion composite pipes of quality with very Long life. Pressure PVC pipes for water lines and rain water pipes.
ELECTRICAL Modular switches of M.K. North West or equivalent Make and FRCS,copper wiring in concealed PVC.
Conduits Ample light and power points. Limited power Walls backup for essential services with invertors in every Apartment.
- LIFT High speed automatic lift in every block with automatic rescue device ARD. OTIS or Equivalent make.
- SECURITY 24 hours centralized security system with one entry exit gate.
- SANITARY WARE Parryware / Neycer / Cera/Hindustan or equivalent Imported.
- C.P. FITTINGS Jaguar, Mark or equivalent brand.
- FACILITIES Adequate water supply. Club with gymnasium, spa steam & sauna bath, Jacuzzi, Billard, Cards room etc.
- Convenient shops for daily needs. Swimming pool provision is anticipated.
Pricing: Apartments (1&2 BHK) Investment starts 32 lacs onwards.
 Omaxe New Chandigarh is coming soon with retail Virtual space of 100 sqft in INTT on Ground
Omaxe New Chandigarh is coming soon with retail Virtual space of 100 sqft in INTT on Ground






